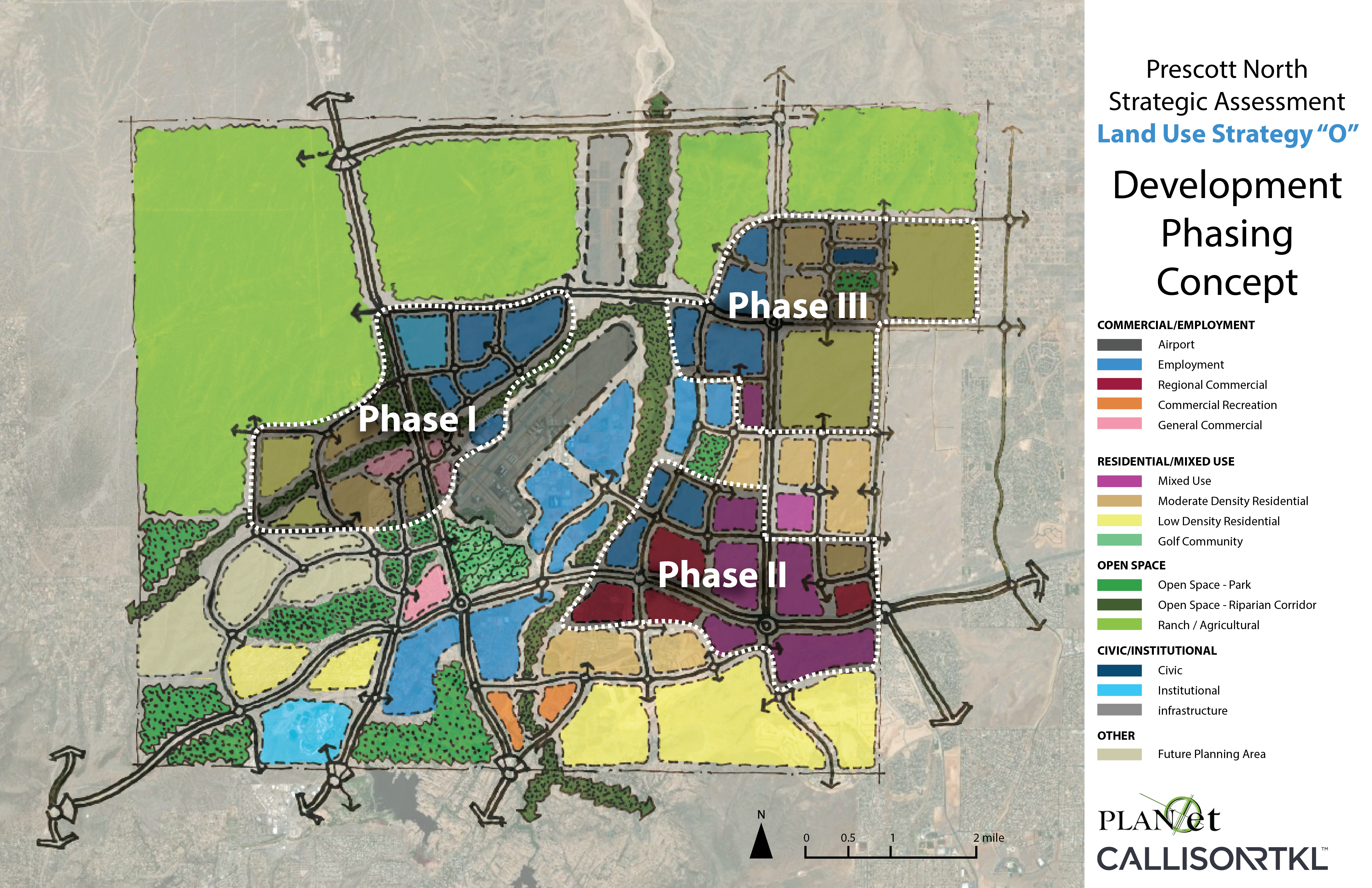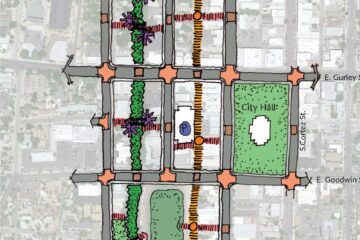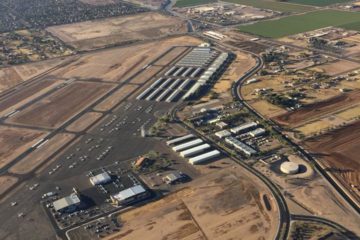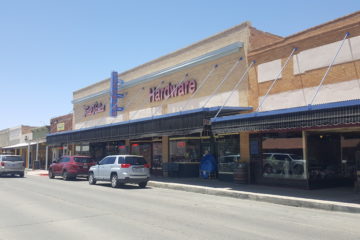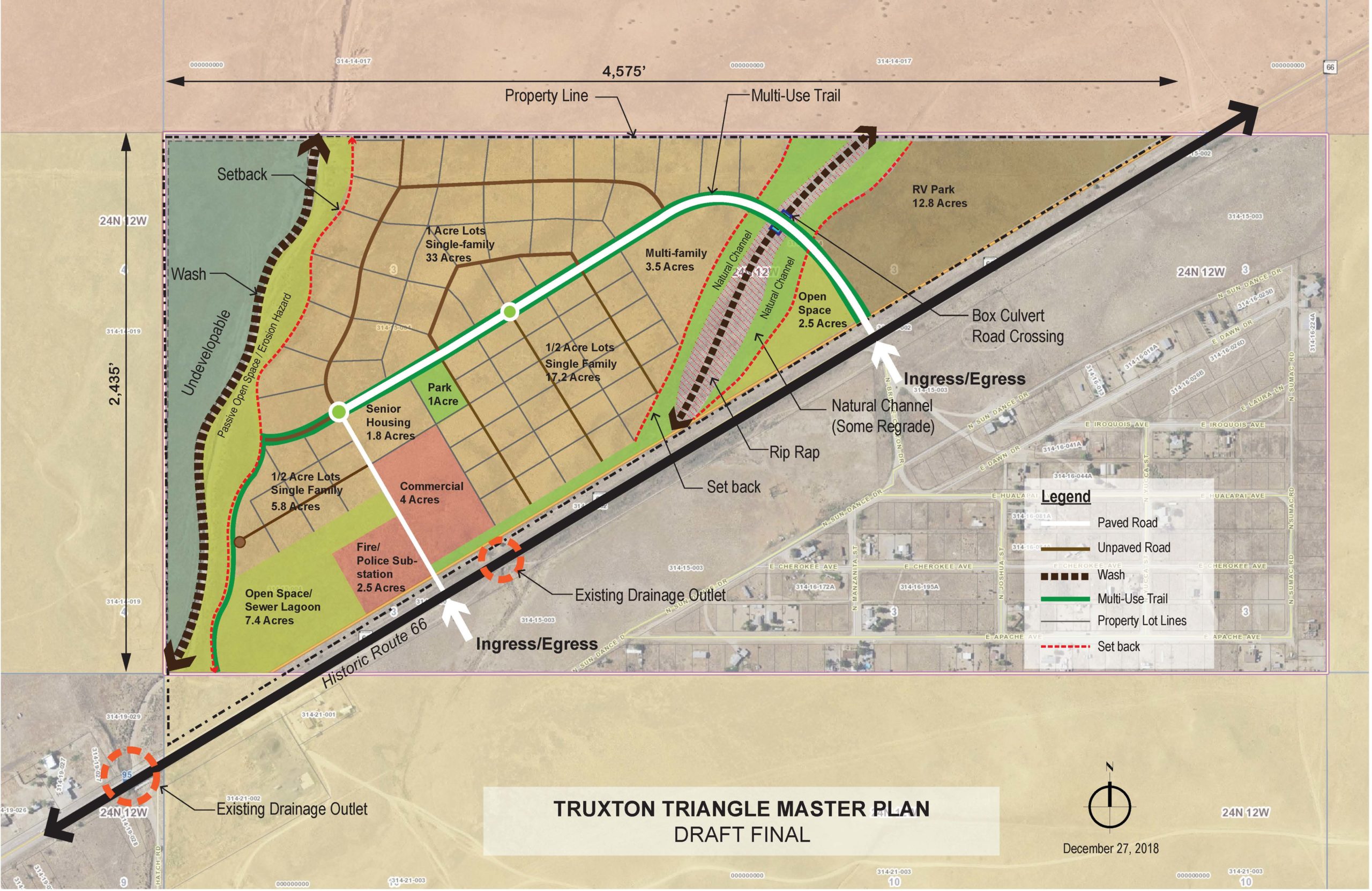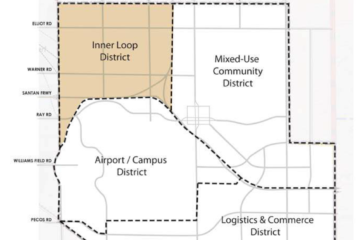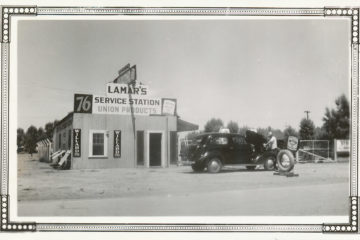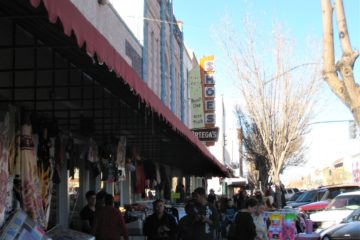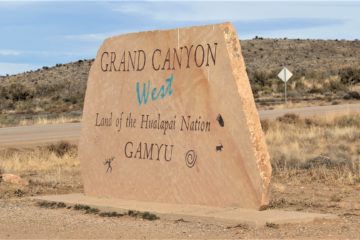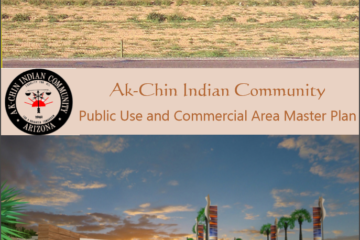Downtown + Master Plans
Prescott North Area Plan
The Prescott North Strategic Plan offers alternative strategies for a long term land use vision around the Prescott Regional Airport and Prescott’s remaining growth area. The Strategic Plan identifies alternative land uses, development scenarios, and yields for the Prescott North Area.
